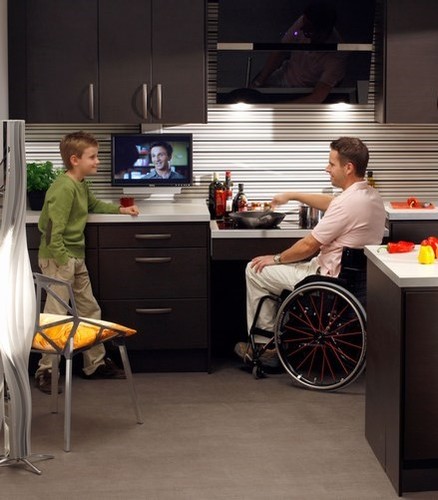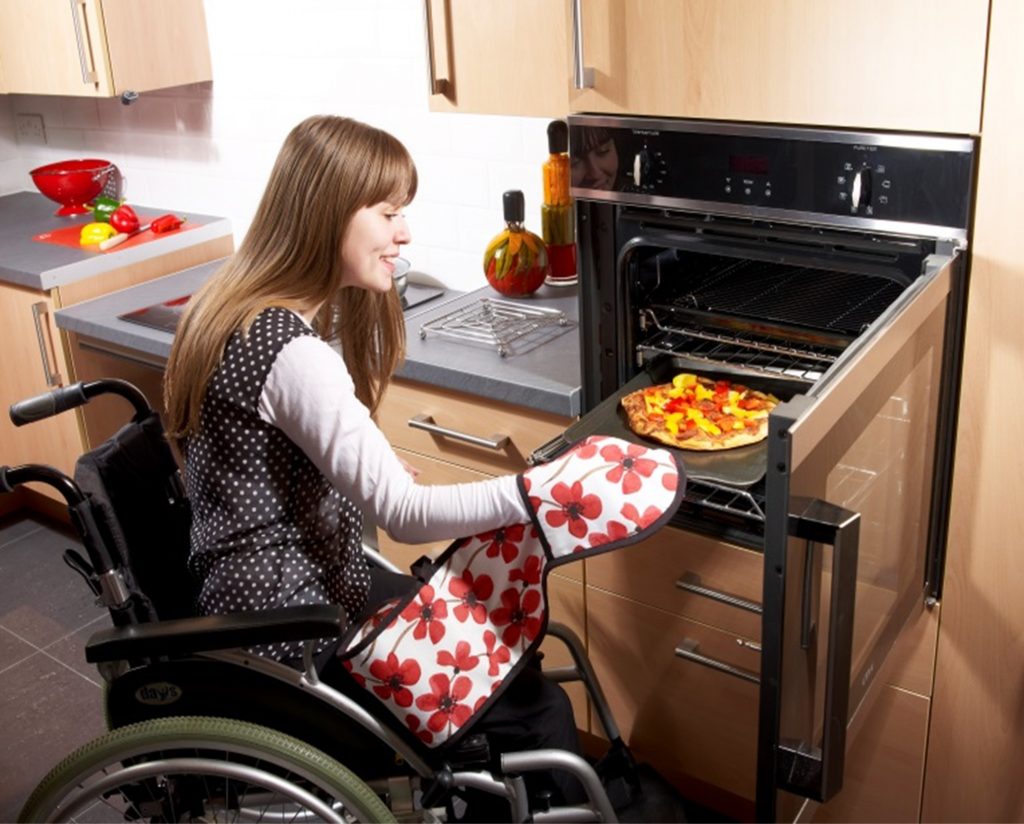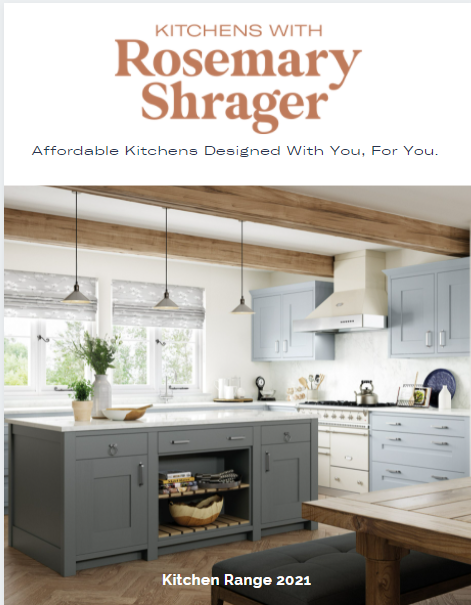Many of us are lucky enough for kitchen accessibility not to be an issue, however, there are over 10 million disabled people in the UK for who kitchen accessibility is a must. For Kitchens with Rosemary Shrager when we say we want our kitchens to be affordable and accessible to all, we do not just mean in price and availability.
Being able to offer inclusively designed kitchens means we can offer independence to less able or wheelchair users, whilst at the same time being suitable for all other users in the household. We understand and will accommodate the diversity of capabilities within a household enabling everyone to cook and take part in meal preparation equally, confidently and independently It is about making space suitable for everyone.
Designing an inclusive kitchen is very much a matter of looking at the small details that can make a big difference. It is a matter of assessing the needs of the individual, often in the context of a multi-user family home, and incorporating as many features as possible to ensure that the kitchen is fully functional for everyone.

Current lifestyle trends are for open living spaces and kitchen design has evolved into incorporating all the activities carried out in these multifunctional spaces. The challenge for the kitchen designer is to make sure that zones for cooking, dining, lounging, watching TV and socialising are identified and incorporated into the design. All of these considerations apply to the ‘Accessible Living Space’ which includes the space for preparation and cooking, commonly known as the ‘Kitchen’. Kitchens with Rosemary Shrager design with you in mind and that includes creating practical but still stylish kitchen layouts. There are many practical solutions that need to be incorporated when creating an accessible kitchen. We need to ensure that enough space has been allocated to create a turning circle for a wheelchair, Heights of work surfaces allow a wheelchair user to reach them. Rise and fall options are available.
We will deliver a design that is not only practical and meets the needs and activities of the customer but that the inclusive kitchen design meets the expectations of the client in every aspect of their aspirations.
Practical Considerations
Ovens
- Side opening door as minimum standard (to avoid leaning over the door)
- Accessibility is key with hot appliances
- Consider “Slide & Hide” ovens where the door slides away for safe access to the oven
- Telescopic anti-tilt rails
- Easy clean functionality


Hobs
- Most inclusive types of hobs only heat when in contact with magnetic pans.
- Often include additional safety features such as safety shut off, shatterproof glass & residual heat indicators.
- Innovative linear induction hobs remove the need to stretch over front plates to access those at back
Extractor Hoods
- Hoods should be fitted with easy push-button or slide controls accessible to the user
- Consider remote control option if relevant
- Consider linking control to the switch operation of the hob for automatic switch on
Accessible Work Surfaces
- Can provide independently selected, height-adjustable work surface whether there is a seated or standing user
- Ideal for inclusive living and multi-user environments
- Facilitates the ideal posture for the user avoiding over stretching or pain due to unsuitable work areas
Sinks/Taps
- Sinks should be a shallower depth than standard to make access easier from seated/perched position. 125-130mm is recommended
- This makes reaching the bottom of the bowl easier and prevents stretching or hunching over the bowl
- A shallower bowl also provides more space underneath
- The base of the sink should be insulated to prevent the users legs from being scalded when draining hot or boiling water if user is a wheelchair user or likely to be perching
- Handling of the sink needs to be considered during design to allow user to pass items from bowl to draining board using a preferred/stronger side

Rise & Fall Work surfaces
- Ability to set range of height adjustment
- Choice of user control position
- Low profile frame depth for maximum space
- Smooth corners to reduce risk of catching clothing or vulnerable skin
- Safety stop function to prevent unit rising or falling onto an obstruction
Illuminated Worktops
Lighting might need to be positioned lower too to help wheelchair users sitting low down to see their surfaces properly. A great method is illuminated shelves. This could also help those with visual impairments find the objects they need, as picking them out will be easier
If you need an accessible kitchen or know someone who could benefit from one, please do get in contact with us. We currently cover the South East of England and create affordable and bespoke kitchen design with you, for you. Call 0333 772 6188 or email hello@kitchenswithrosemaryshrager.com

